Rosemary Beach, Florida. Been there? It’s just west of Panama City Beach. And the site of the latest Coastal Living Beach House. Actually, the magazine is billing it as the ULTIMATE beach house. And I got to check it out. In person. With my camera!
Terry and I love looking at these model homes. We’ve been to several “Street of Dreams” homes and one other Coastal Living beach house that was in Mira Bay, just east of Tampa. That place was great and I still have my pamphlets and magazine. Somewhere. Probably in my well organized garage.
Anyhow, when I knew we were going right by Rosemary Beach a few weeks ago and I could visit the newest Coastal Living house–I was so excited. I was practically bouncing out of my seat the whole way there.
While the house was really nice and the community well laid out, really…the ULTIMATE beach house wasn’t even on the beach. Seriously, if I’m going to pay 2.4 million dollars for a beach house, that salt water better be tickling my back deck!
So I have some pictures. Not as good as will show up in the Coastal Living magazine in October since there were a LOT of people touring the place and they just wouldn’t stay out of my camera lens’s way.
First is the Great Room. The dining room was at one end, living room in the middle and the kitchen at the opposite end. The living room was further broken up into two sitting areas. Next to the kitchen is the scullery.
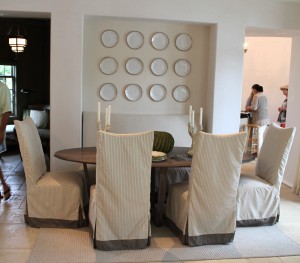
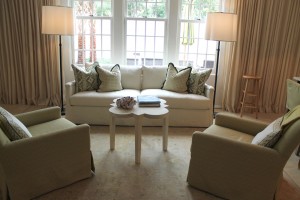
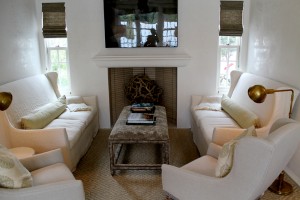
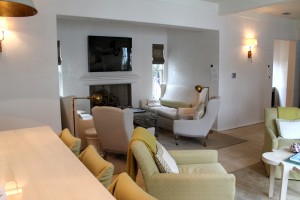
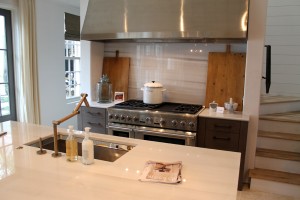
Now I have to give you a little critique on this area. Loved the colors and all of the furniture. Very open and airy. But….the weird thing about this arrangement was that the only appliance in the kitchen was the stove. The scullery is an entirely separate room and holds the rest of the appliances–refrigerator, freezer, dishwasher, and microwave. How inconvenient is that? I first thought that they were trying to hide the cooking clutter in the scullery. Or maybe the maid. (“I don’t need help–I created this 6 course dinner all by myself”) But if you are doing any serious cooking that stove is going to get messy–and the maid will be in full view so your secret is busted. Terry and I both are stumped with this layout. It’s also kind of odd to have the dining room so far from the kitchen. Once again, it’s a convenience thing. (How much can I spill between here and there?)
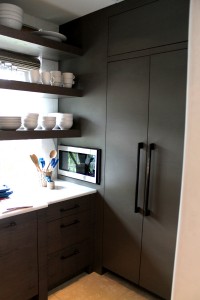
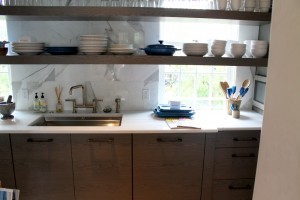
There were two small rooms off of the great room–an office and a study.
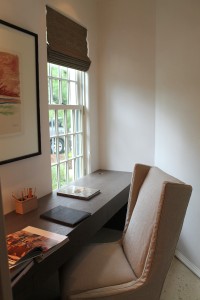
The outside area had a beautiful pool and a few lounging areas. I do appreciate no yard–they had mondo grass for greenery and potted manadevilla. But, once again, for 2.4 million dollars, I want a view of the Gulf, not a wall.
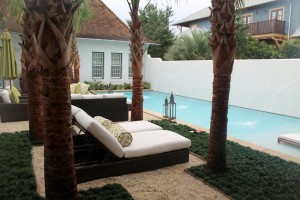
There were two bunk rooms. The boys bunk room was on the first floor and had iPad stations at the foot of each bed. On the second floor, the girls bunk was just too sweet in pink and green.
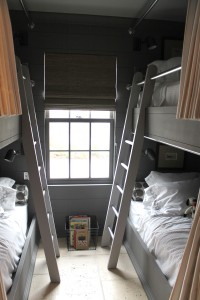
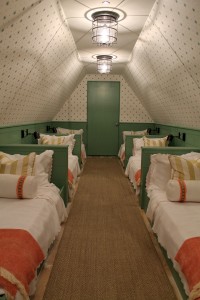
We did like the theatre which was located on the second floor. Most theatre rooms that I’ve been in are done up in leather recliners. This was all comfy chaises. There was also a wet bar, game room, and a cute little window seat right outside the theatre. (And why do they spell it theatre rather than theater?)
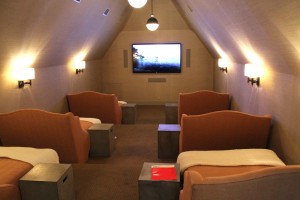
Four bedrooms, four bathrooms, two powder rooms, and a laundry room completed the house. All attractively decorated but nothing too exciting.
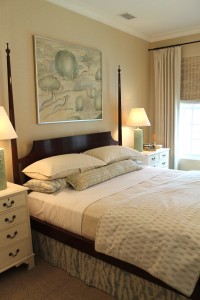
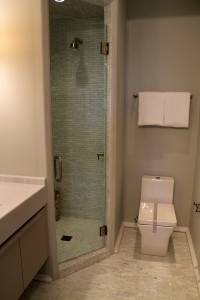
So that was my big tour. It was a lot of fun. I loved the colors, the furniture, and accessories that they used throughout the house. I’m looking forward to checking out the write up in the October issue of Coastal Living. Hoping for an explanation of that whole odd kitchen setup! And why the Ultimate Beach house isn’t on the beach!

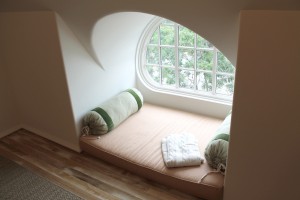
I’m with you – love the colors! What – NO BEACH? Not a fan of the dining room furniture. That kitchen would keep me from buying that house – even if I had $2.4 to spend! Although, I know people who would because their kitchen is just a show-piece for the house. They eat out almost every night and the gleaming ginormous Viking range sits cold and lonely (I could love it – I’d even pay the shipping ha ha). I like the chaise collection, but I guess the designers missed the ‘theatre’s are out’ memo. I take it from the shape that they’ve used up the attic space. Those single-use rooms…Martha is laughing (and not just at the square toilet…brought to you by the kitchen design team). I’m glad you made your trip fun (Jon would never make that kind of pit-stop).
The site superintendent was standing just outside the girl’s bunk room when we were there I was loving th room and he said that the new owner was having it torn out and replaced with a fitness room.