Ever watched that show? It’s either on the HGTV or DIY channel. Homeowners decide to do a renovation which usually turns out to be over their heads, budgets and time frame.
We had a bit of our own Renovation Reality over this past summer so I know a little about how those remodelers feel. I like to say that we went two steps forward and then one back.
During last August’s annual visit to the ND family, Alan suggested that we might be more comfortable in our own suite in the basement. Since we usually stay in Piper’s room, that sounded like a great idea but that basement needed some major reno. And there was an odor.
Four months later we learned that we were going to have another little ND grandbaby. Which meant that they eventually needed another bedroom. So that’s when the renovation turned into a reality.
Alan and Lauri came up with a new design for the basement that included a guest suite, a bedroom for Riley, and a Jack and Jill bathroom. First big change was an egress window in Riley’s new bedroom.
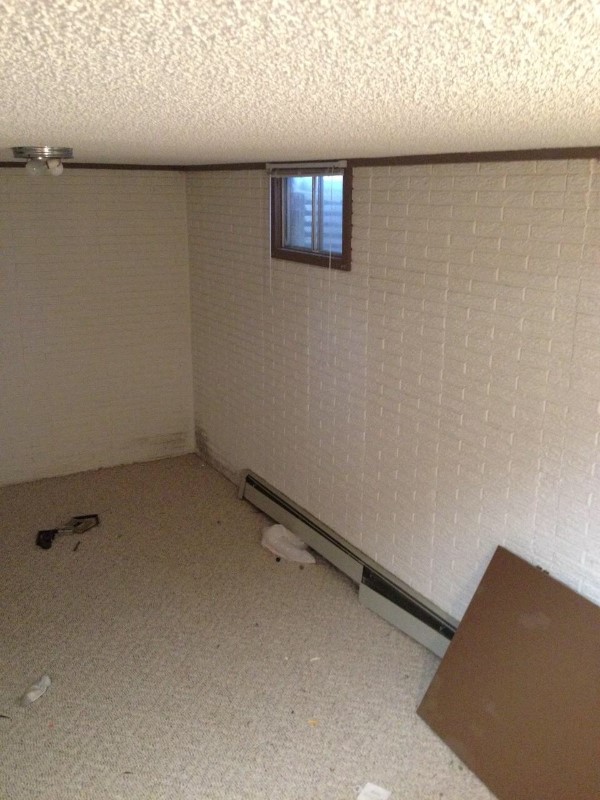
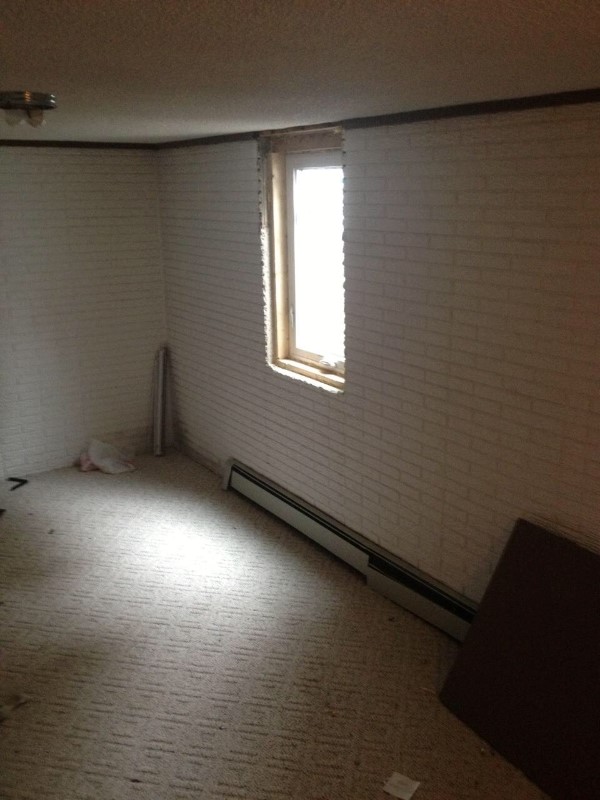
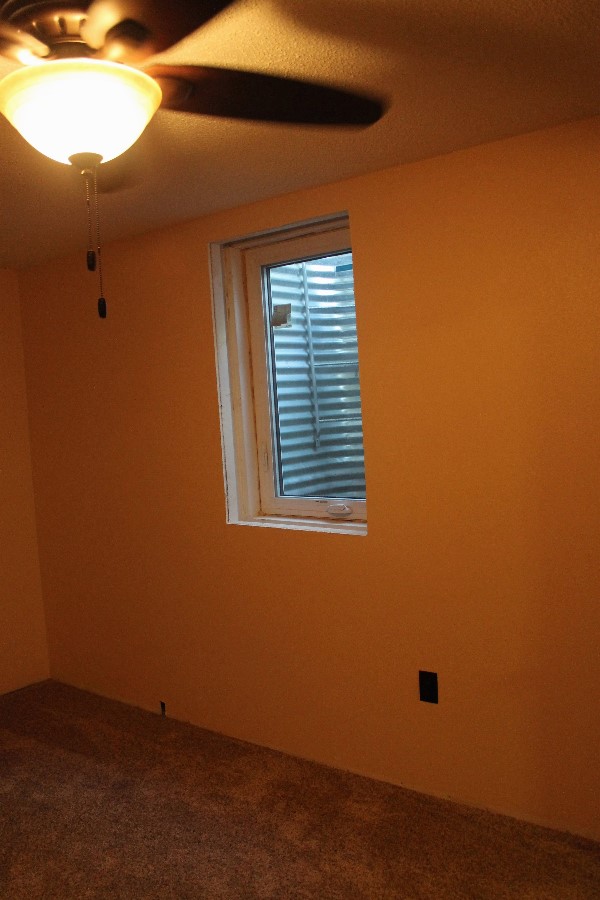
A tankless water heater was installed, old partitions were pulled down, new walls built, insulation added. A bathtub and surround were put into the new bathroom. All before we arrived.
The odor I mentioned was remedied by painting almost every old surface with Kilz Max. I personally discovered the misery of rolling Kilz on the popcorn ceilings. Not volunteering for that job again. Ever. Before the new flooring was installed, all the floors were also painted with Kilz Max.
The six-weeks we were there flew by with us doing every possible job we could.
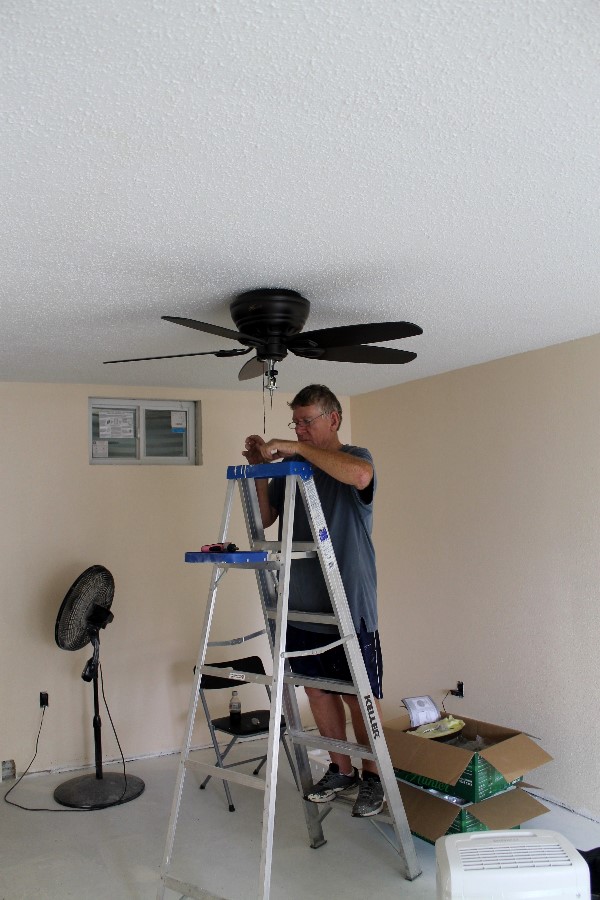
I mainly did staining and painting and watching small children since I don’t do power tools. (I have an issue with the possibility of losing a limb) Exactly one week before we left we were able to kind of sort of move into the basement. Still no bathroom but we did have nice doors and cushy carpeting. (Which our bad bad dog decided to pee on!)
And there’s still lots to do. Like heat, trim, finish the bathroom. But we had to leave. We woke up one morning and it was about 30 degrees. Gotta go, see ya!
We bought some god-awful ugly used furniture for $350 for the guest suite. Plus a new mattress.
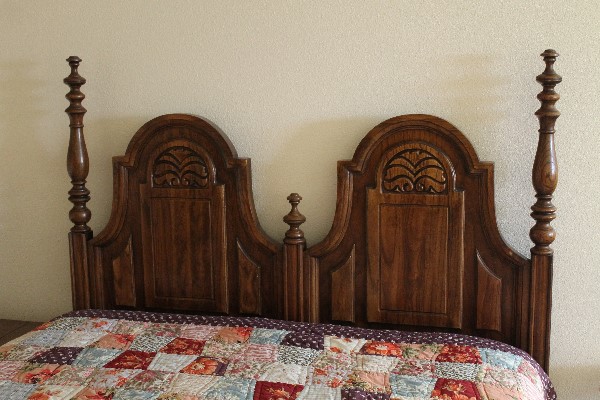
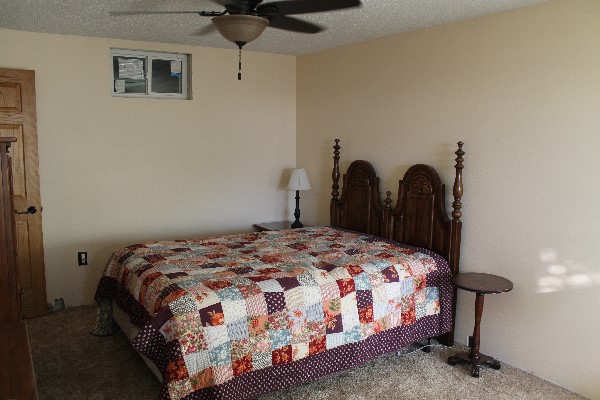
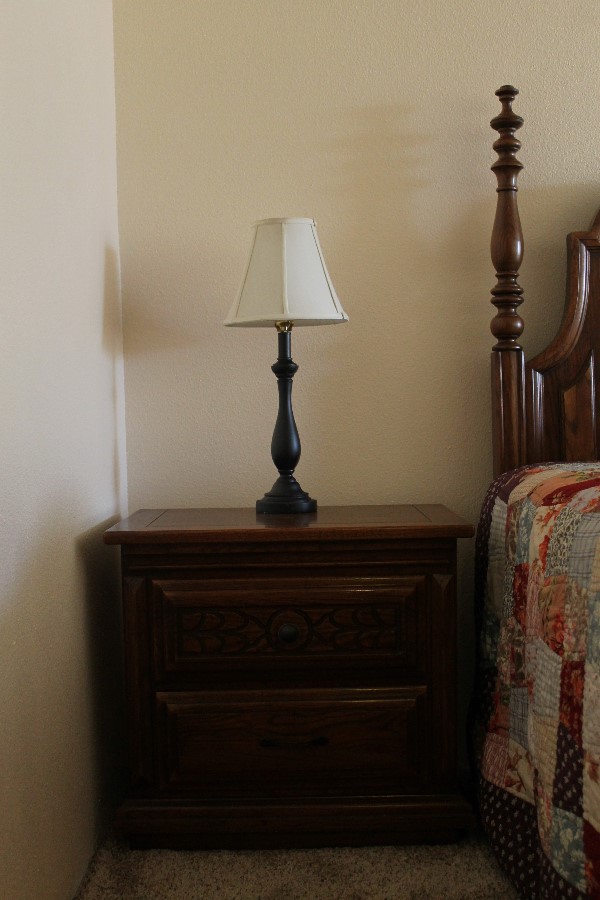
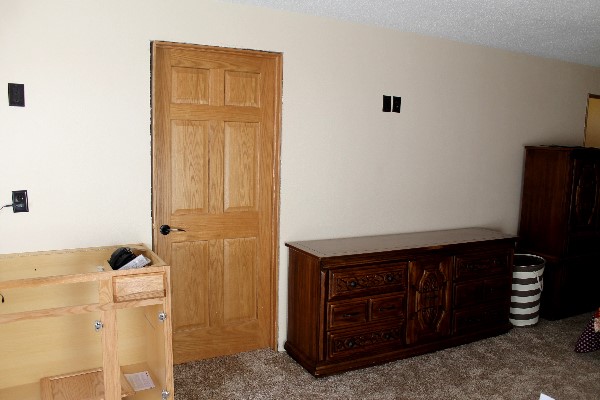
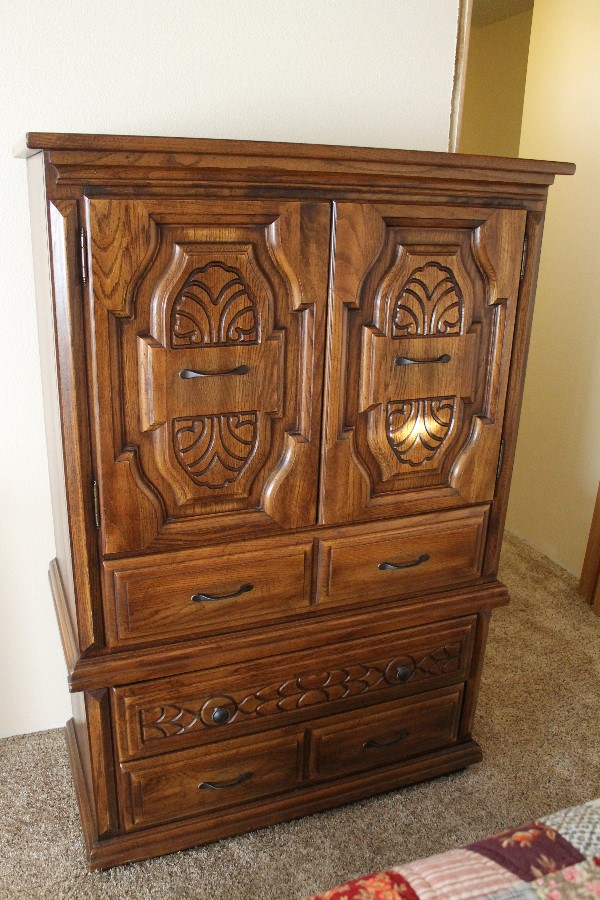

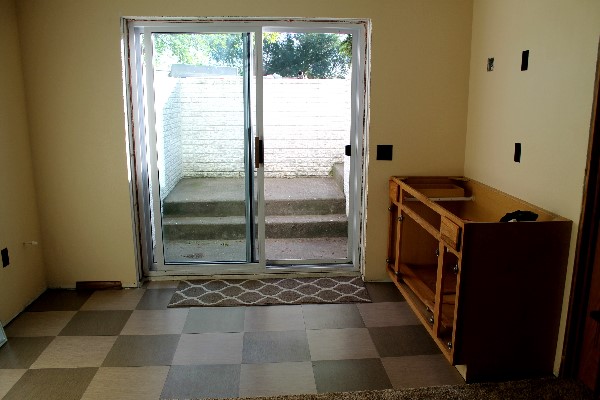
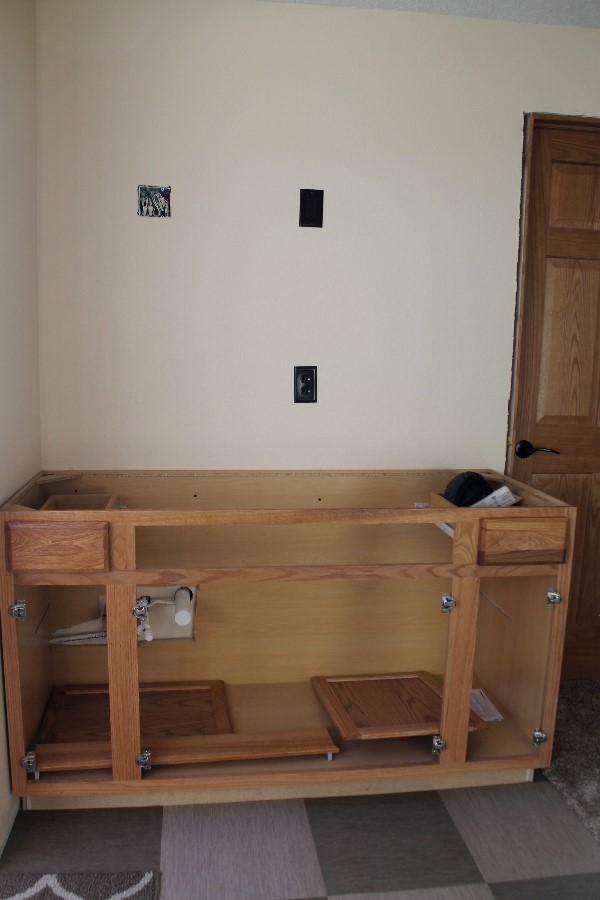
That’s part one of this Renovation Reality. Furniture updating, curtains, and decor will take place next summer!

Wow – I have so been there ! Good job though. Popcorn ceiling’s are horrible – ugh! Hmm, I’ll have to think about that furniture deal…I imagine that used furniture is just as scarce as rental properties in ND. You probably have to take what you can get. Personally, I’d have to give it some kind of paint treatment – either much lighter or much darker. The shape is unusual though. If you use a whitewash and it might look like it came from Elsa’s castle,…darken and distress (Resto style) and it may go all ‘Game of Thrones’ on you…
Hi Michelle, I can’t go dark because Alan has forbidden anything DARK in the basement. That’s why the new doors and cupboard are golden oak and the walls are a creamy color. And I think going white looks too “shabby chic” which is okay in some houses but this one is more of a “traditional” style. The furniture is very well made and sturdy. That’s why I snatched it up as soon as we went to look at it. I love challenges and I have several months to think about it!
Still no heat and yes still 30 degrees. The 6 weeks did go by fast but a ton got done, thanks to Kathy and Terry
So busy, you talented lady! Yes, us Northerners are starting to feel the sting of cold weather and no, I am not liking it!